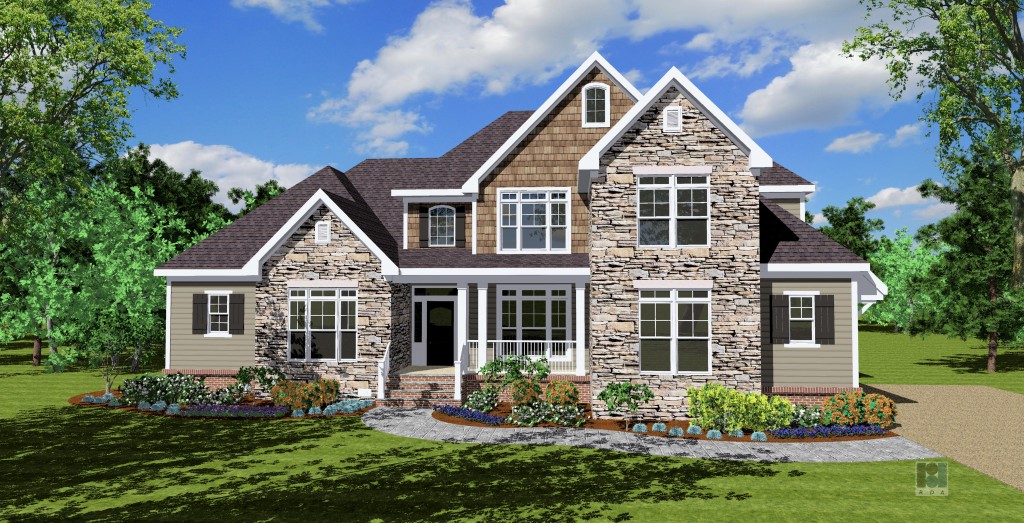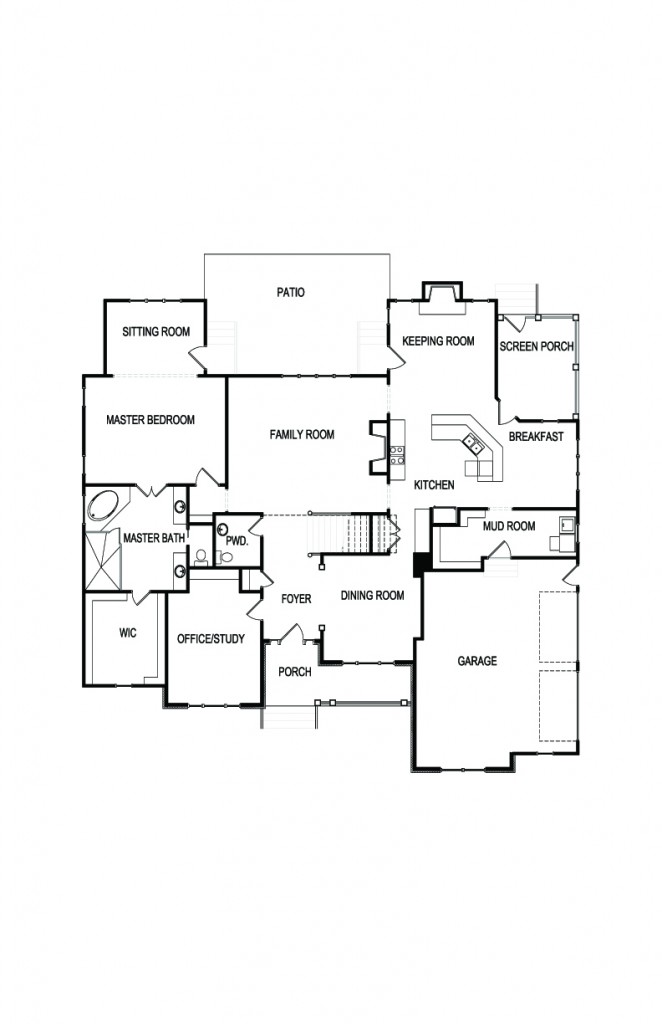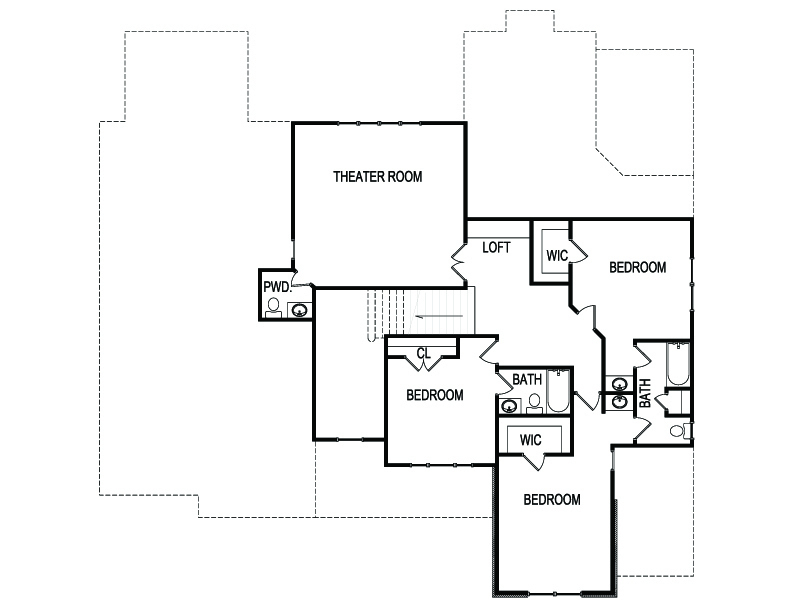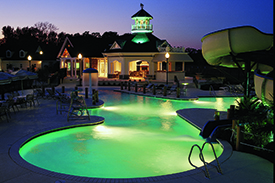Model 3
The Treasure ChestThe Organizational House sponsored by Closet Factory
Architectural style: TransitionalHouse size: 4,272 square feet, 4 bedrooms, 3 full baths, 2 half bathsOriginal architectural design by: Frank Betz Associates, 888.717-3003; modified by Mayfield Designs Inc., 757.547.2191Interior design by: Jody Crow of MJ Crow Interiors, 757.482.8130Landscaping by: Kent Basnight of Basnight Land and Lawn, 757.436.9617Sales by: Patty Cohen of REMAX Allegiance, 757.436.4500, ext. 405Financing by: Wayne Humphreys of TowneBank, 757.412.1258
House Highlights
- First-floor master suite with tray ceilings
- Master bath includes customized his/her vanities, walk-in rainfall shower
- Custom cabinets, granite countertops, island and butler’s pantry in kitchen
- Study includes home office with built-in custom cabinets and floor-to-ceiling library with ladder
- Fireplace surrounded by built-ins in keeping room
- Wainscoting and built-in floor-to-ceiling hutch in dining room
- Theater room includes wet bar and a half bath
- Mudroom features built-in shelving and drop zone
- Two-car garage
- Tankless Rinnai hot water heater
Builder Highlight
 A hands-on builder, Sam Cohen of Joey Corp. learned every aspect of home building from the area’s most prominent builders. Now, the veteran Homearama builder is back. In 2000, he built the Charity House to benefit the Boys & Girls Clubs and in 2008, has served as Homearama chairman.From his beginnings as a carpenter’s helper, to his hands-on education, Sam has learned every aspect of the industry from the ground up. Today, he continues to be physically involved in each phase.With more than 30 years experience, it’s easy to see why Sam’s flair for carpentry and knack for changing the ordinary into a masterpiece has earned him countless awards. His signature craftsmanship can be found on each home that he constructs in neighborhoods throughout Hampton Roads.
A hands-on builder, Sam Cohen of Joey Corp. learned every aspect of home building from the area’s most prominent builders. Now, the veteran Homearama builder is back. In 2000, he built the Charity House to benefit the Boys & Girls Clubs and in 2008, has served as Homearama chairman.From his beginnings as a carpenter’s helper, to his hands-on education, Sam has learned every aspect of the industry from the ground up. Today, he continues to be physically involved in each phase.With more than 30 years experience, it’s easy to see why Sam’s flair for carpentry and knack for changing the ordinary into a masterpiece has earned him countless awards. His signature craftsmanship can be found on each home that he constructs in neighborhoods throughout Hampton Roads.





