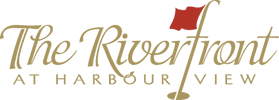Greythorne
by [[EMPTY]]
Starting From: [[EMPTY]]
Price Range: [[EMPTY]]
This custom cottage home blends past and present with its nostalgic look and up-to-date floor plan. Vaulted ceilings, loft overlooks, and a two-story foyer all help to make this home feel bright and airy. There is a spacious first floor master suite and an additional first floor bedroom that make this home live like a one level. There are two bedrooms plus an optional bonus room on the 2nd floor.
Plan Details
- Bedrooms: 5
- SqFt: 3450
- Main Level Master:
